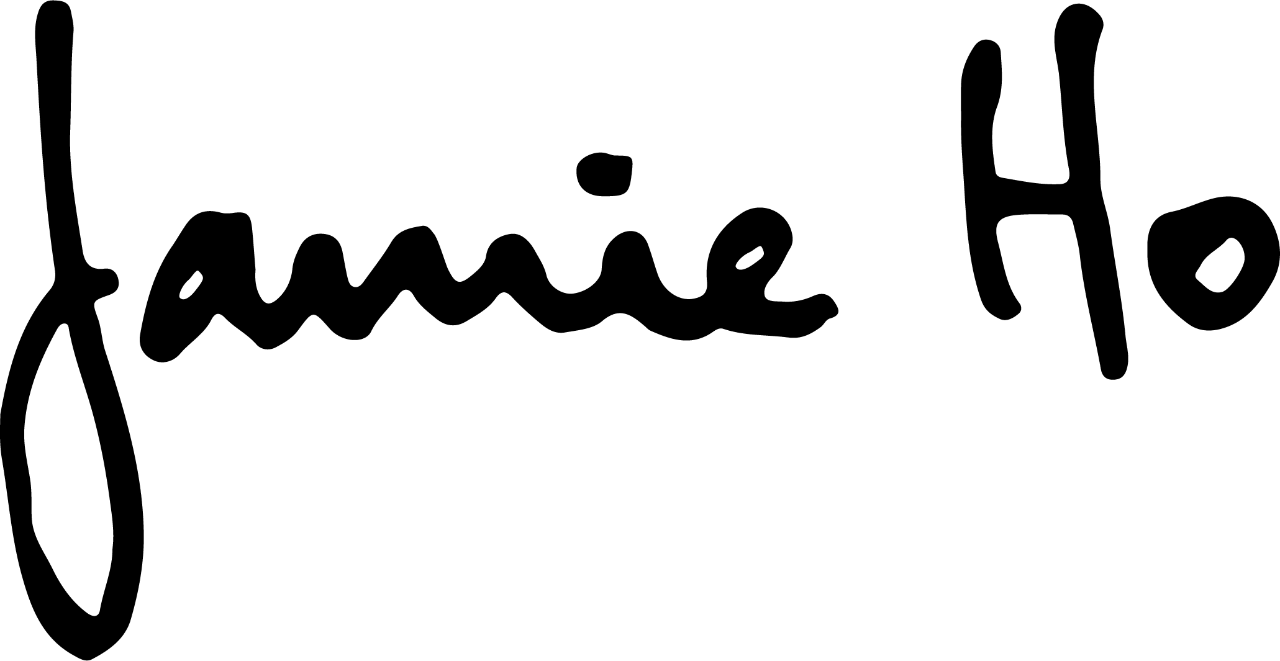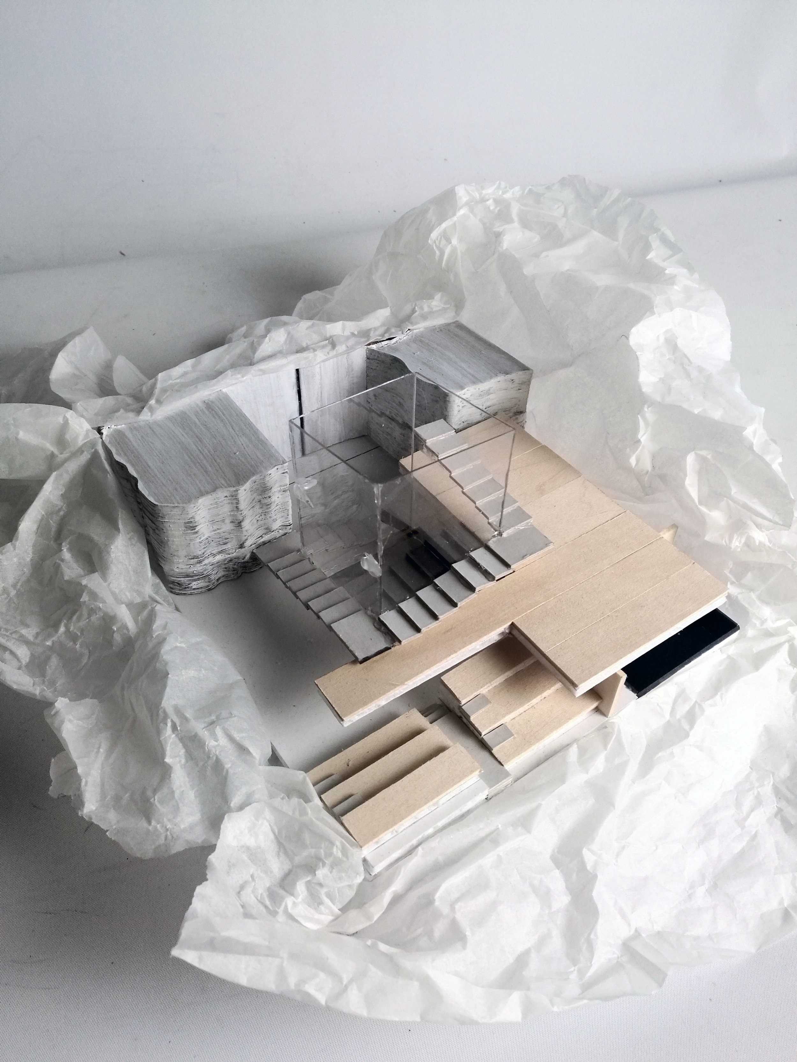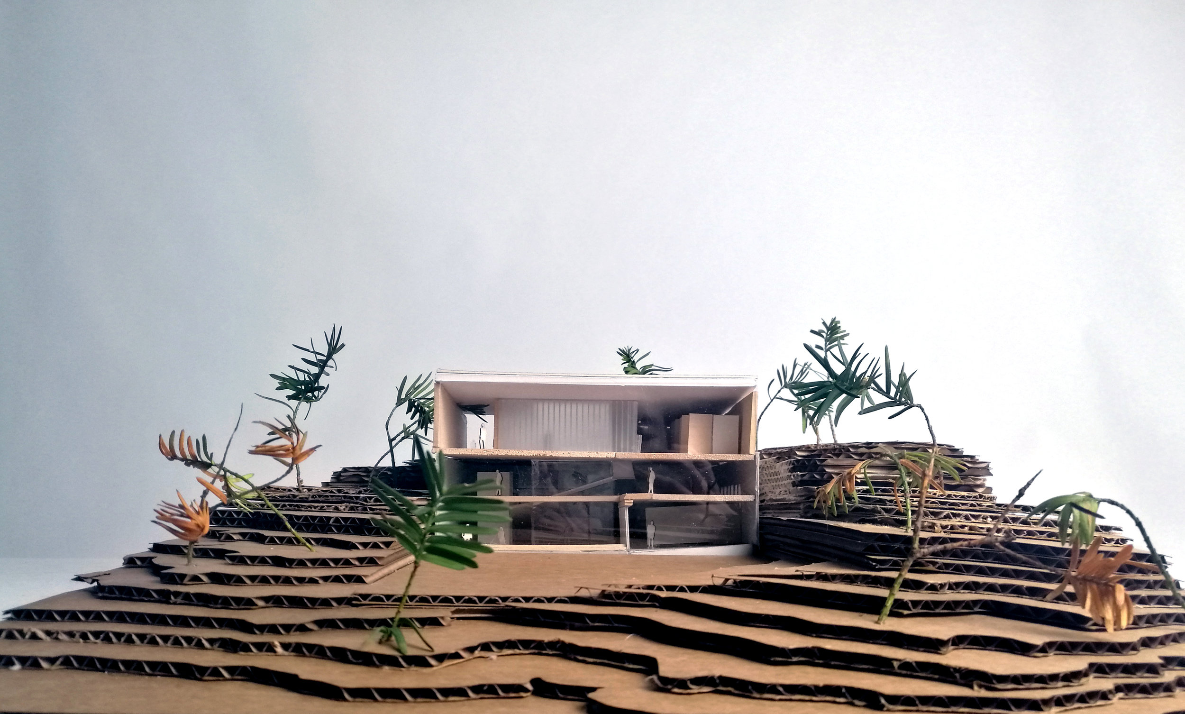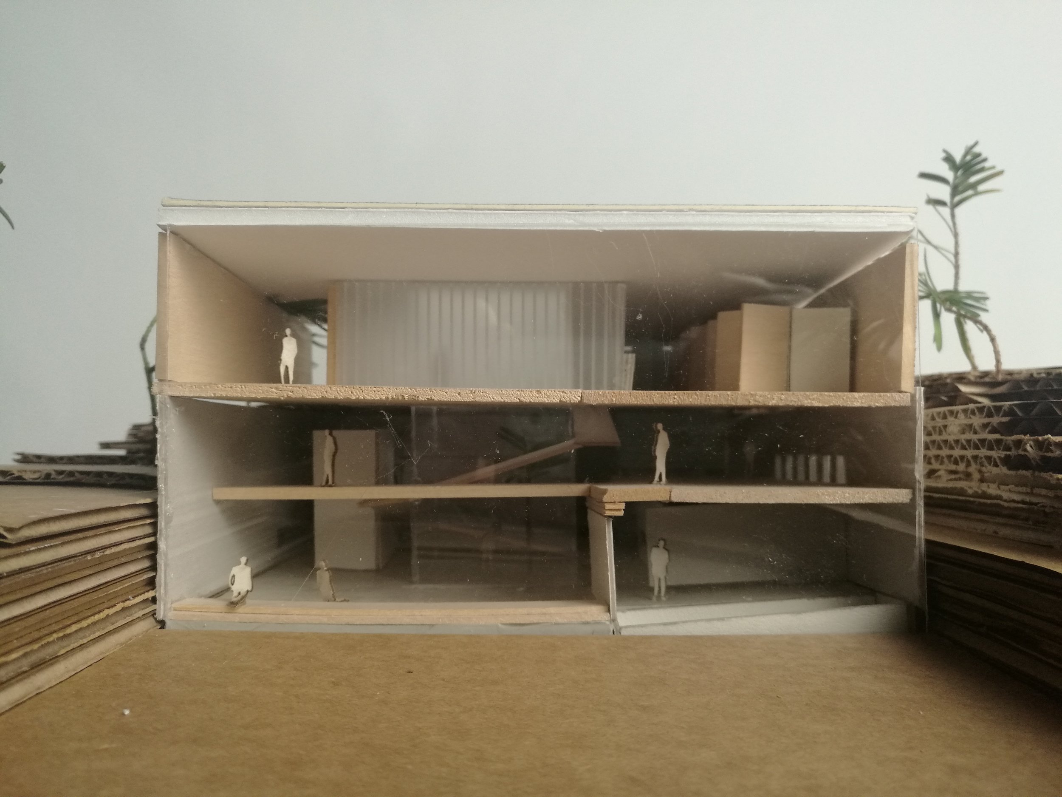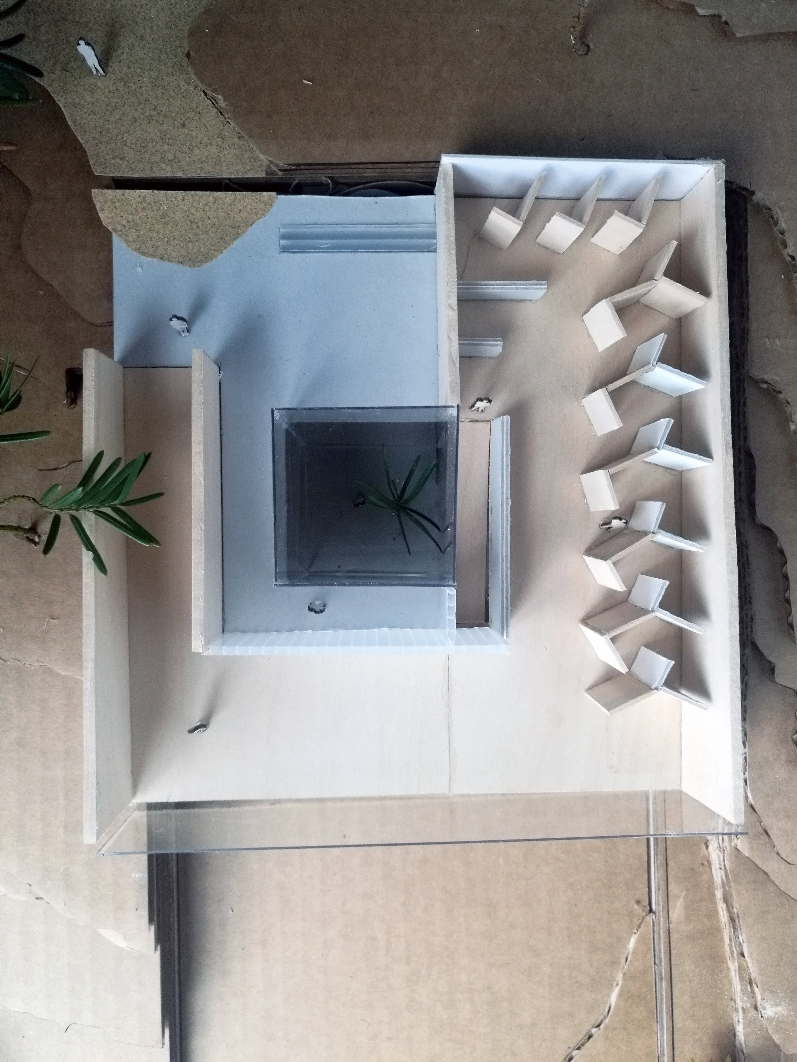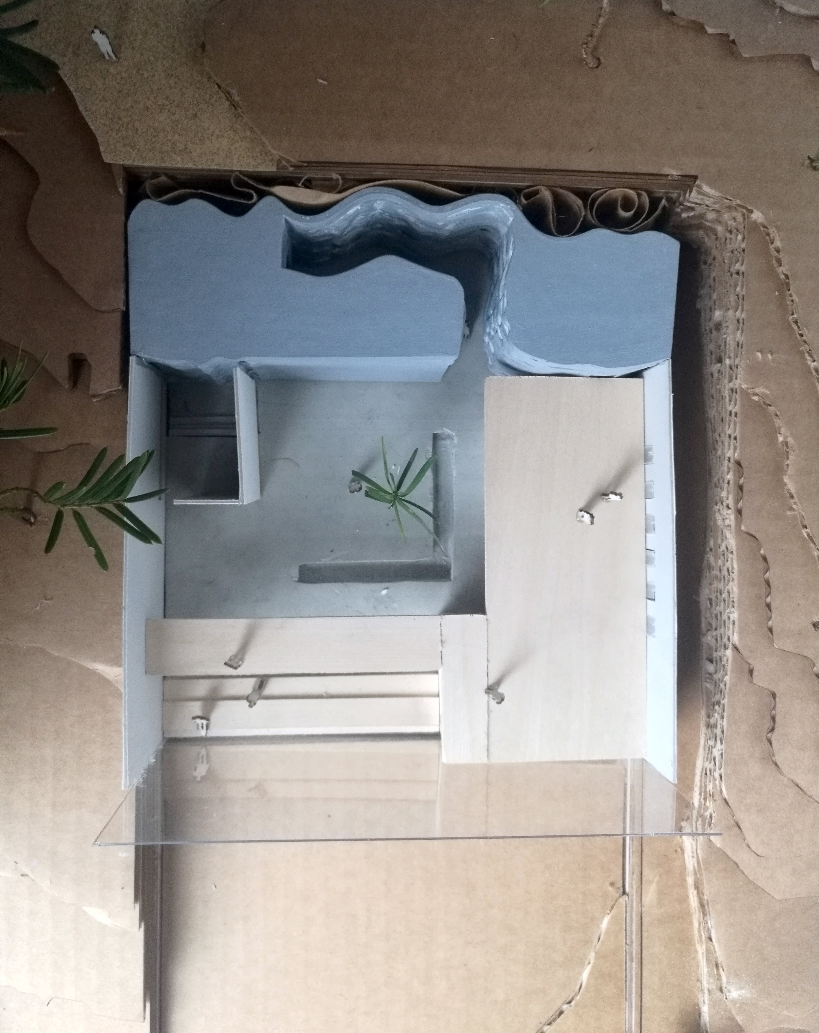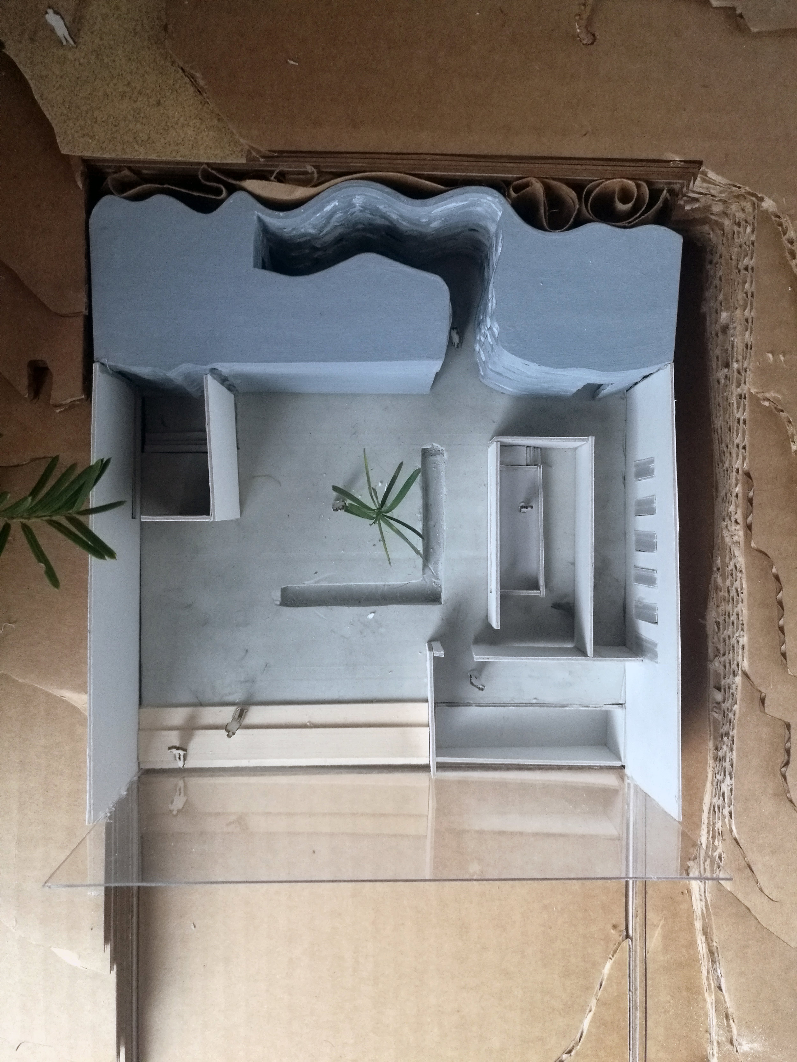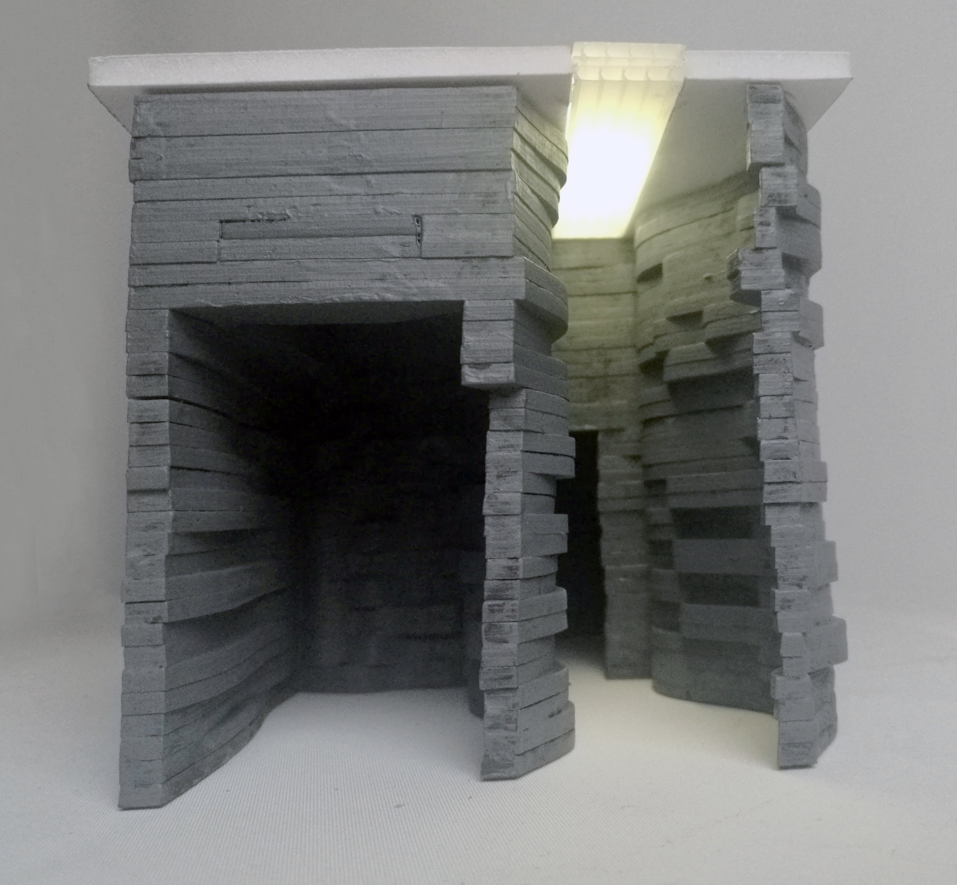Saco Lake Wellness Centre
Instructors: Jeremy Ficca, Wolfgang Spengler
January - March 2017
6 week project from analyzing the site to designing for the site
To design a bath house that focuses on materials and experience within the forest located near the Saco Lake.
As the occupant enters the bath house from the north on the upper level, one walks through the space that allows one to prepare for the water. At the end of that area is a staircase that leads one down and around the square atrium. The middle floor acts as a transition level between the wet and dry area. Focus on using concrete and wood as materials that make up the bath house. The dry area is indicated by the wood and the wet area by the concrete. The bottom floor consists of the saunas and pools. Saunas are snuggled within the sloped site, almost cave-like, whereas the pools are located based on water temperature and demand.
Experimented with rockite to incorporate as part of final model. Casted the lower floor ground with rockite.
Sectional Perspective
Section cut from N-S showing the entrance into the bath house, the courtyard/atrium, the stairs around the atrium, the concrete cave-like sauna rooms, and resting areas along the south facade.
Renders
(1) Entrance to the bath house
(2) Wide view on the mezzanine floor
(3) Wide view looking at the saunas and the south facade
(4) View of the hot pool room
Plans
From entrance level down to the utility room level
