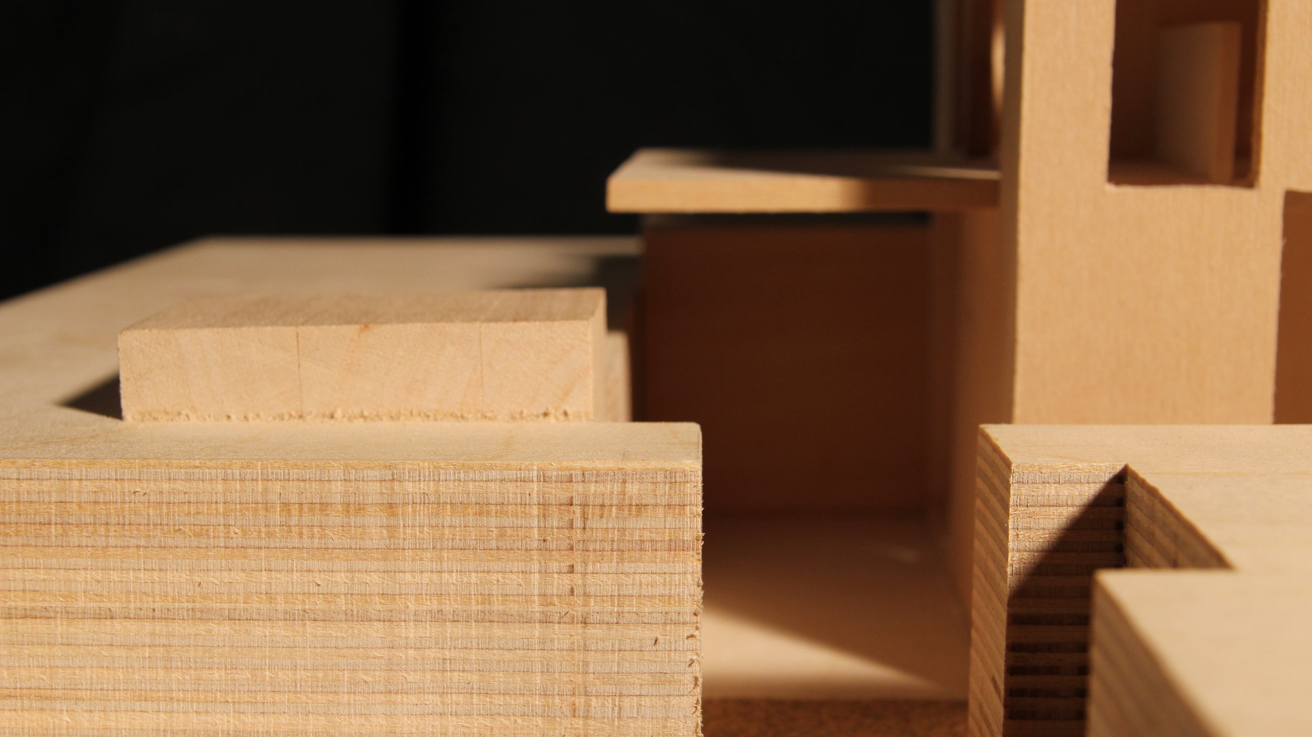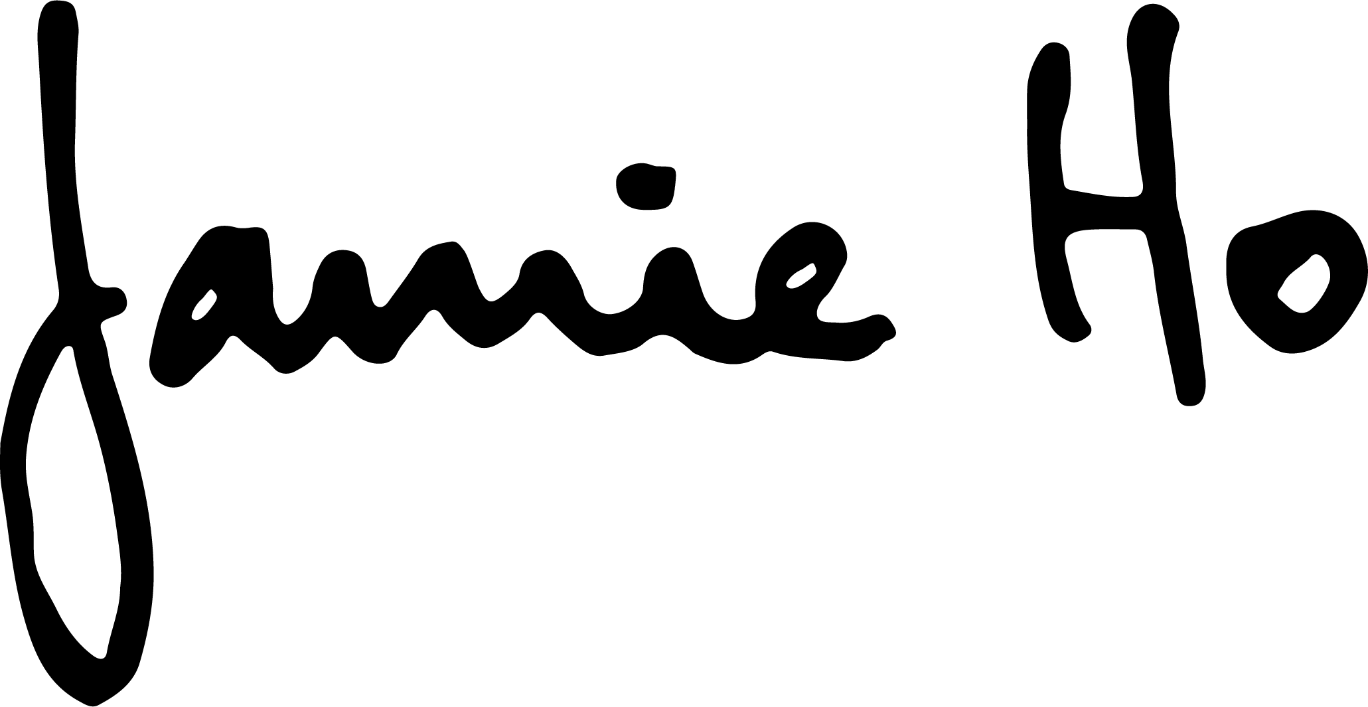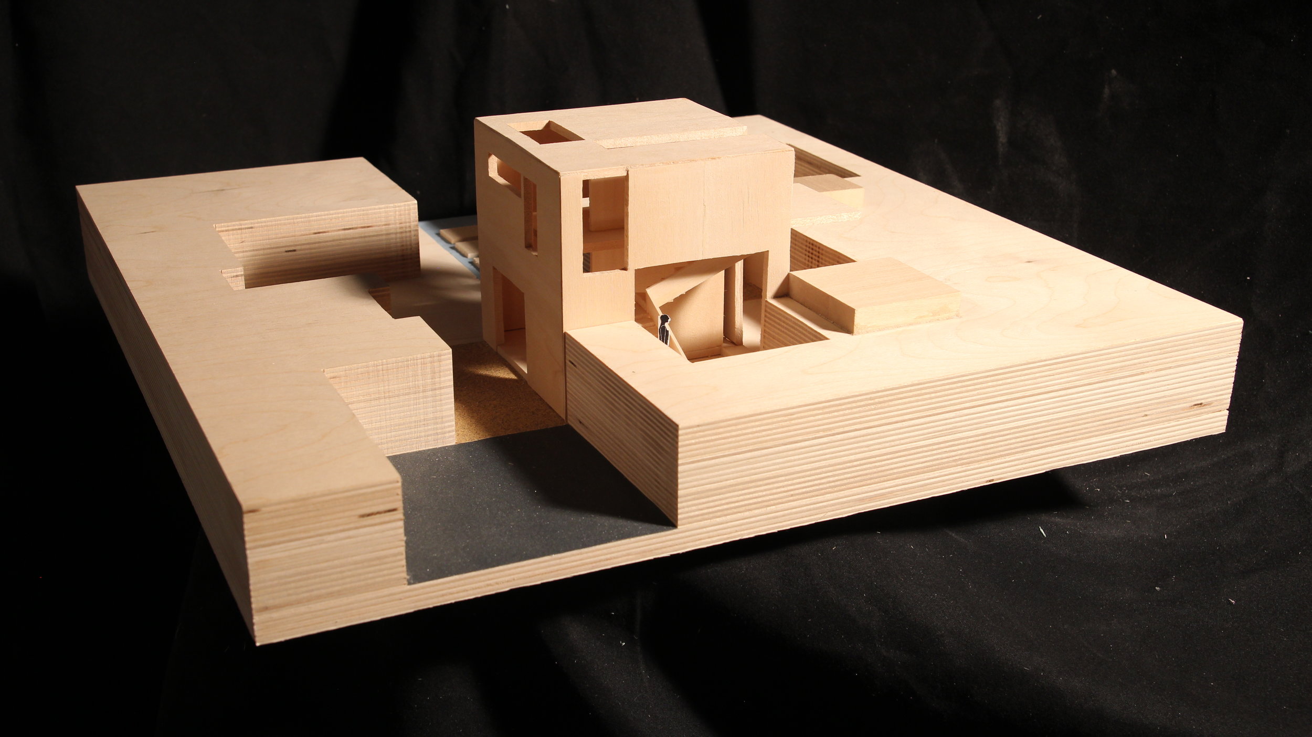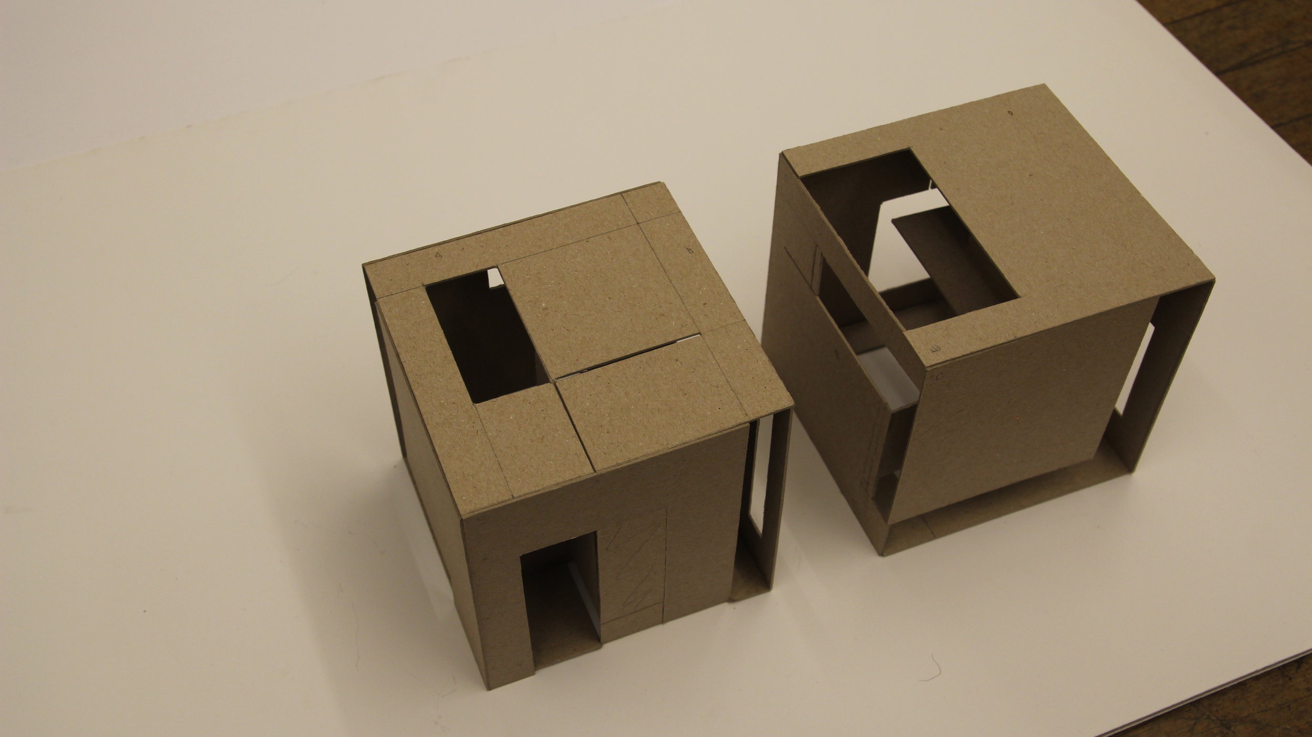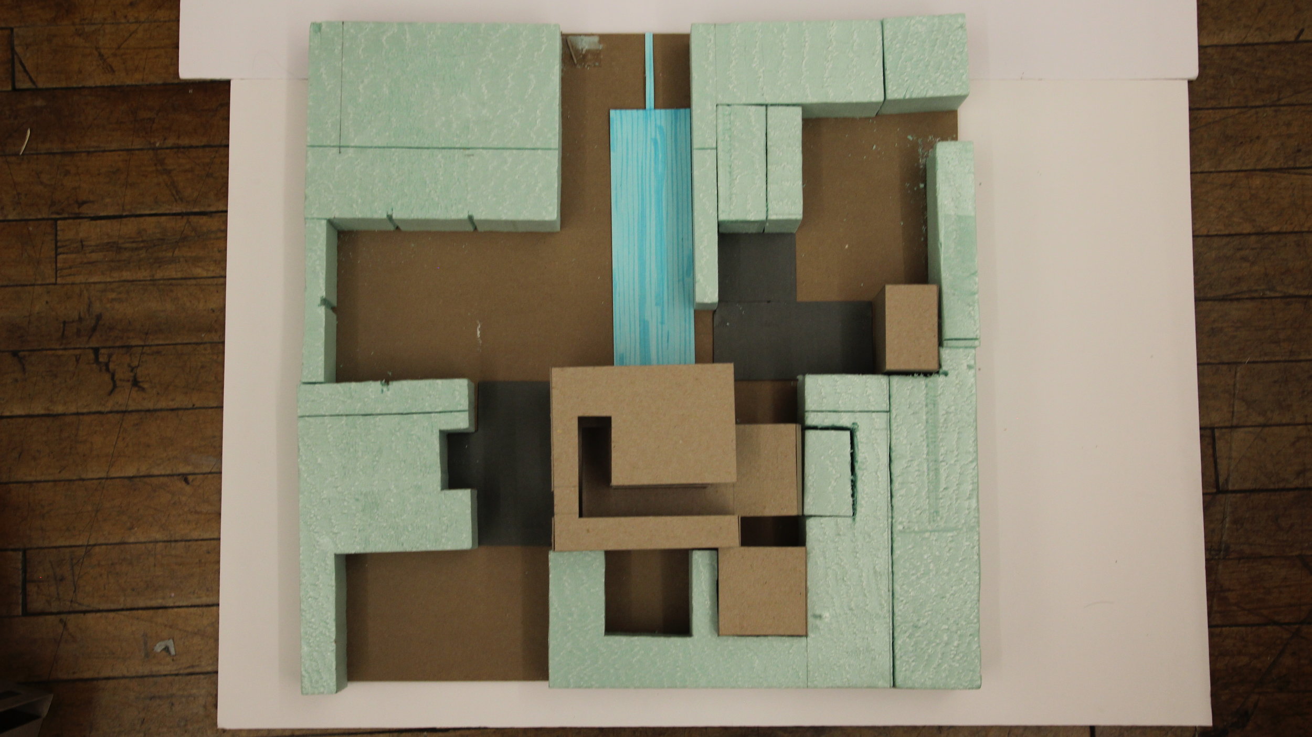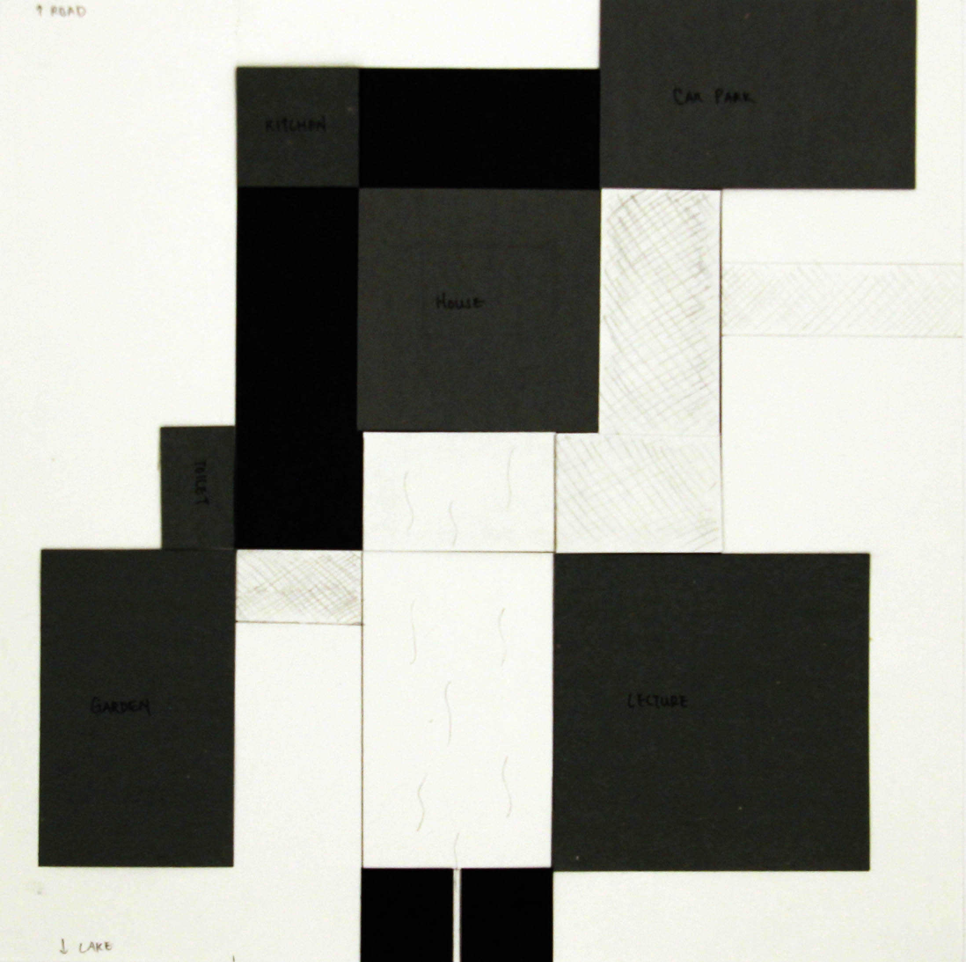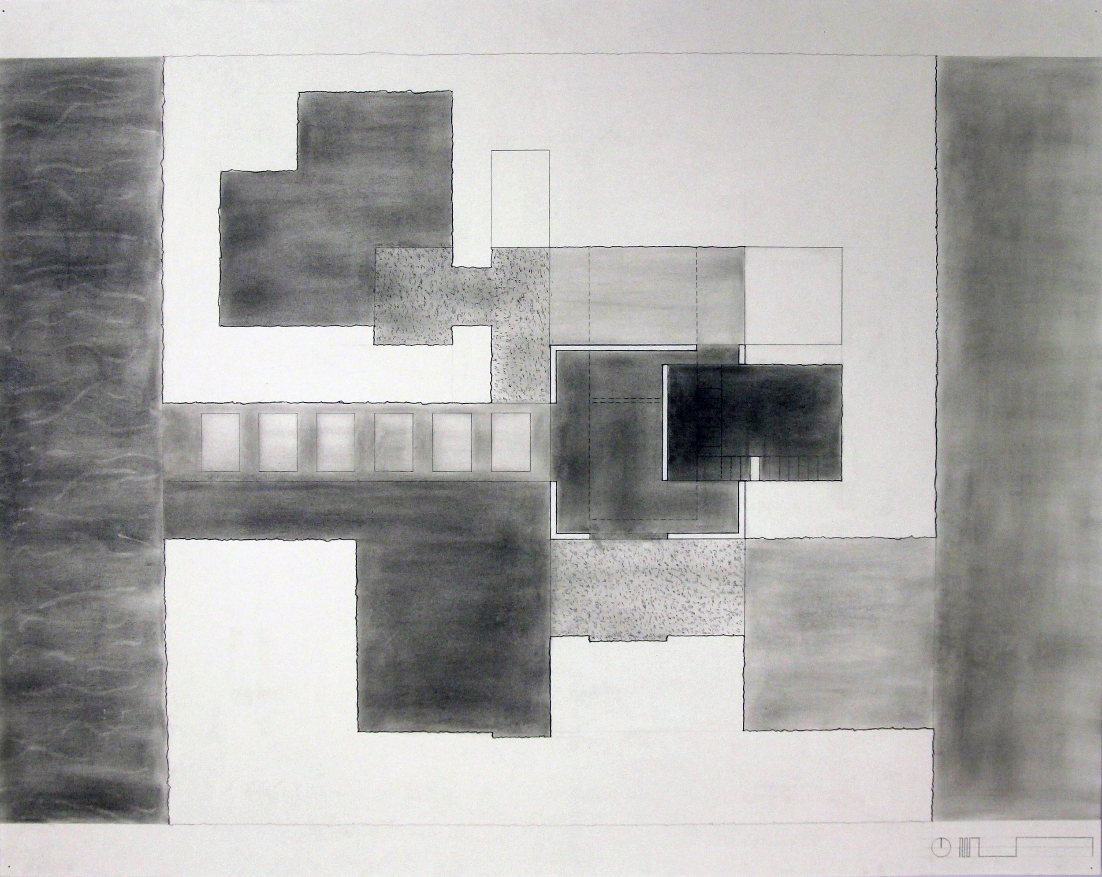Cube House
October - December 2015
2 month project from designing the three planes with chipboard to using the band-saw to shape the basswood model.
To create a cube house space for a college president within a site full of hedges that reflects her daily rituals.
Focus on making spatial relationships and considering the circulation path that follows a narrative. Themes such as private and public spaces, human scale and overlapping geometry were used within the design.
Process Work
Process board: focus on overlapping geometries and circulation
Isometric section and plan
Plan of site shaded based on depth
An experiential sectional perspective of the cube house



