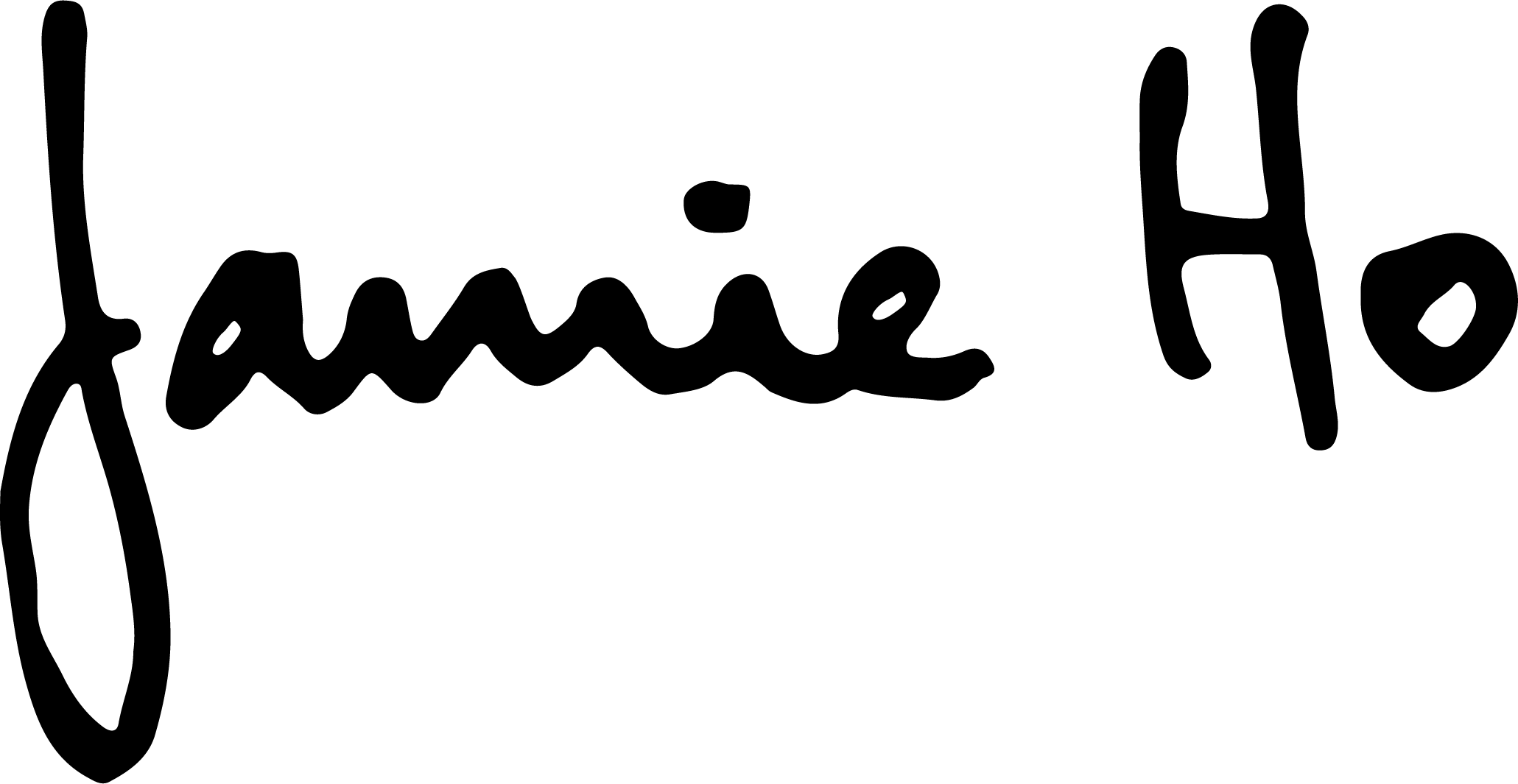New Media Centre
Instructors: Jeremy Ficca, Wolfgang Spengler
March - May 2017
6 week project from researching "new media" to designing the centre for the users.
Urban Incubator/Stimulator
Located in East Liberty, Pittsburgh, the new media centre consists of three parts: the galleries and learning spaces, the office space for three start-up firms, and the restaurant.
My main focus was on allocating these three main groups of spaces within the site. Essentially the centre is comprised on different rectangles extruded upwards at different heights. Although the function of each space is different, they are connected through the main lobby accessible with two long staircases facing each other.
Each specific space is given its allocated area based on occupancy calculations. A more detailed materials & assembly drawing was done for this project.
Section
Section cut through the two staircases
Plans
Renders
Incubator space with the cascading mezzanine office spaces and the shared lounge area for the office staff
Gallery space: night and day differences
Exterior view of the centre at night with a reversed cascading effect for entrance #1
Materials & Assembly
An analysis of the design was done after, which required adjustments to be made to meet code regulations. A detailed assembly of the glass facade for the office space was made as well.








